Plans and Elevations
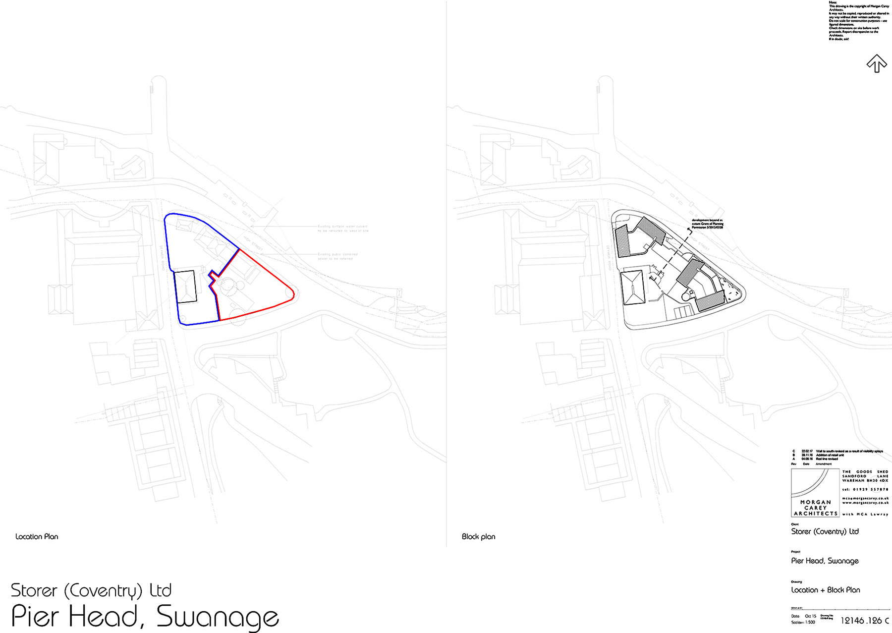
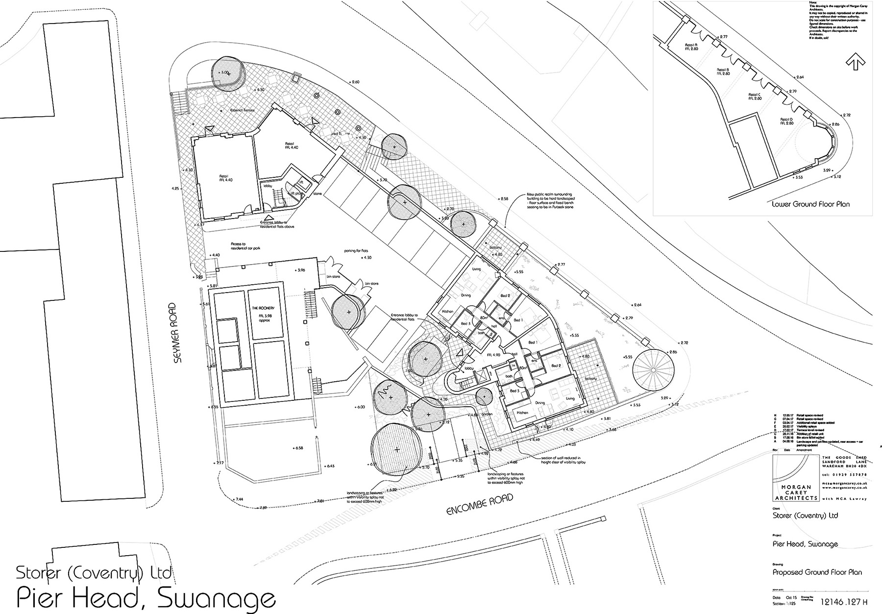
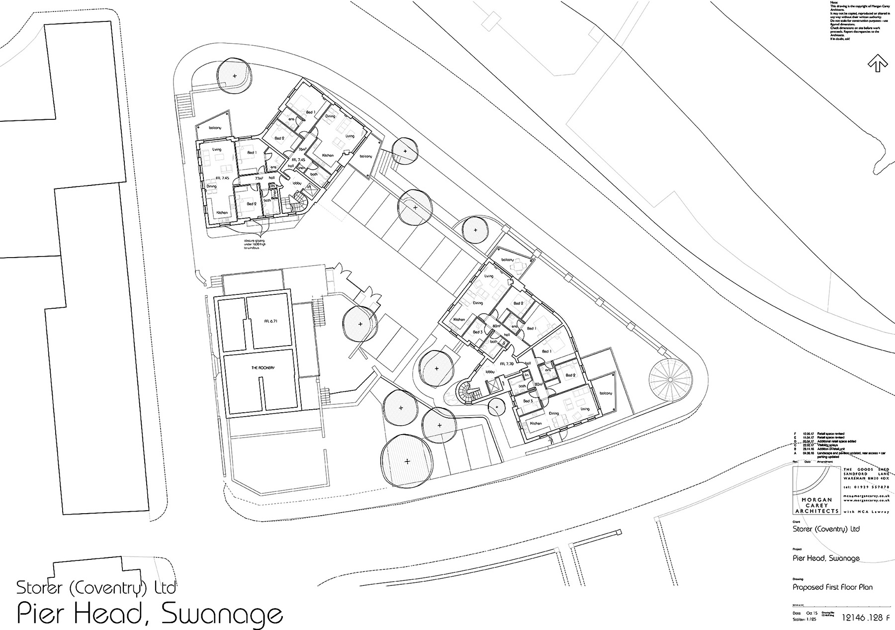
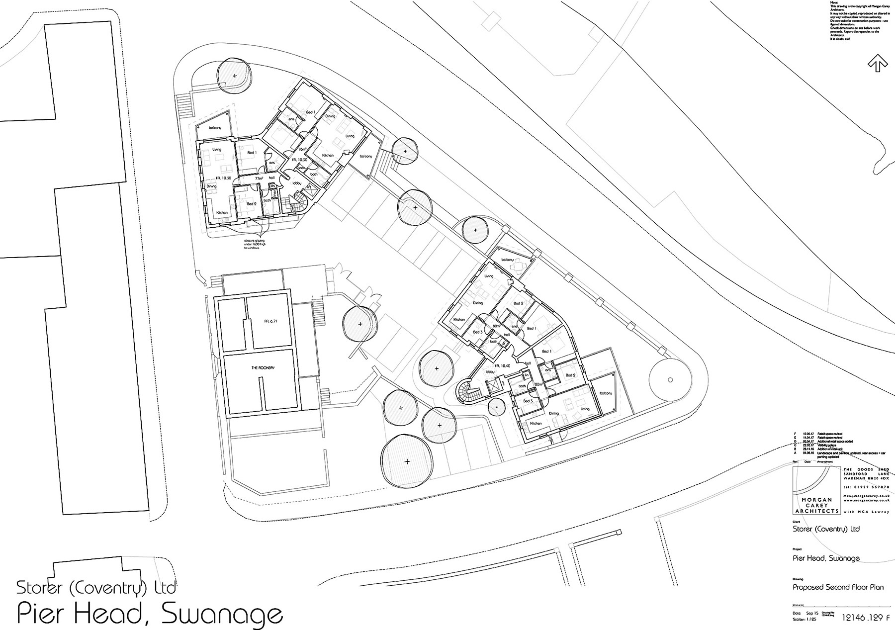
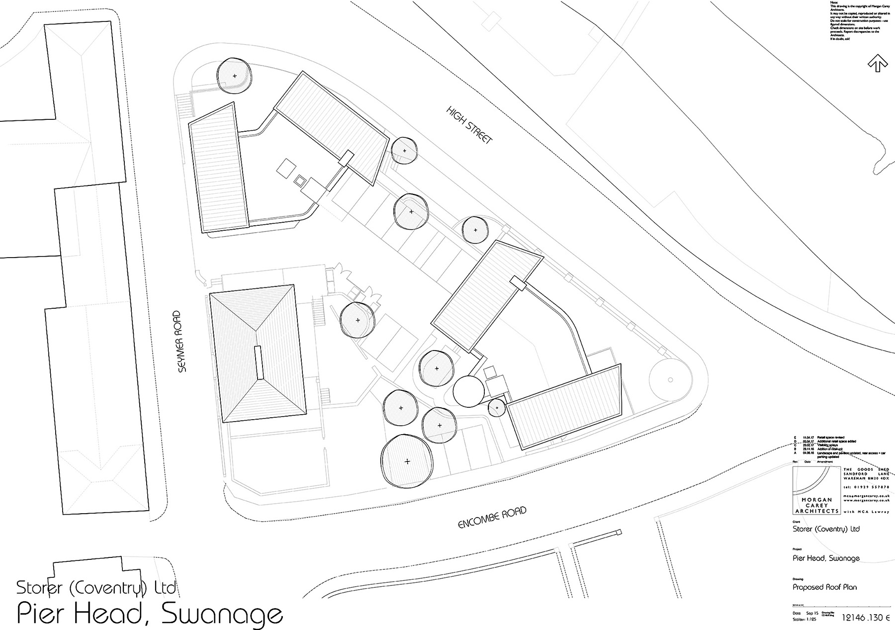
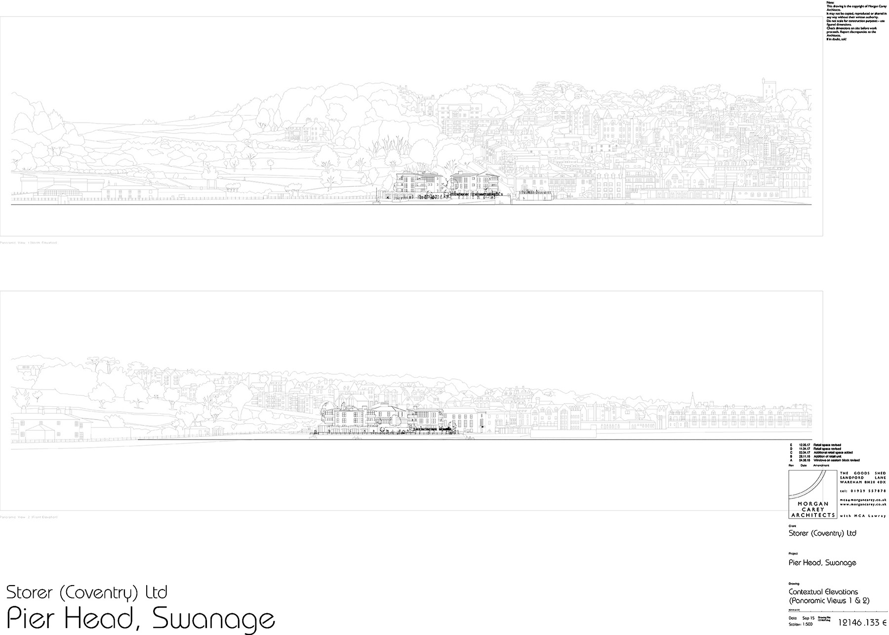
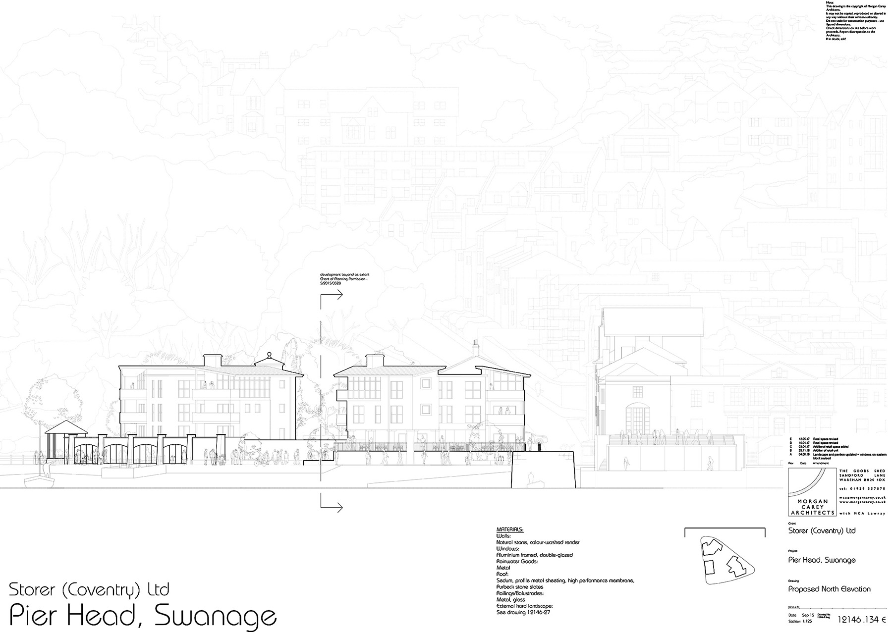
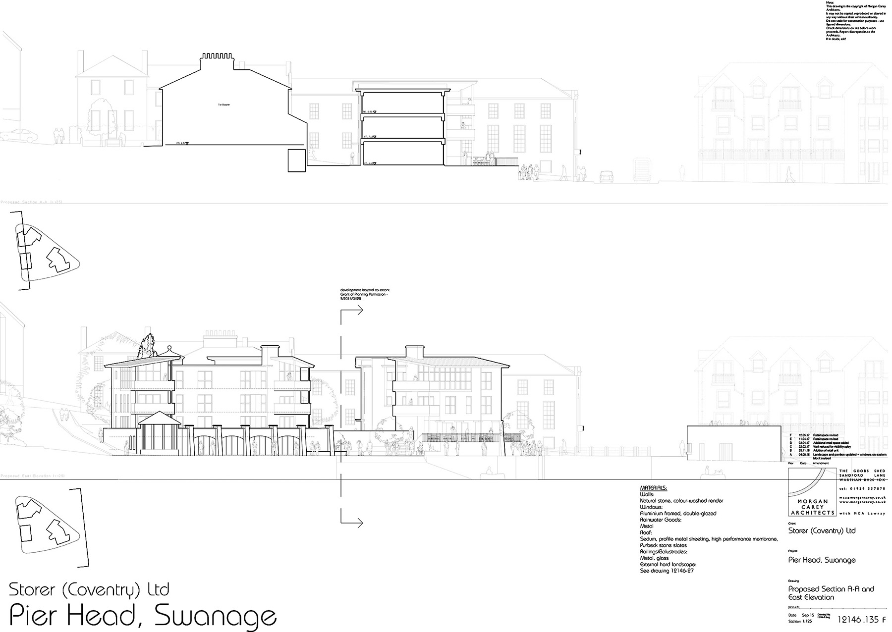
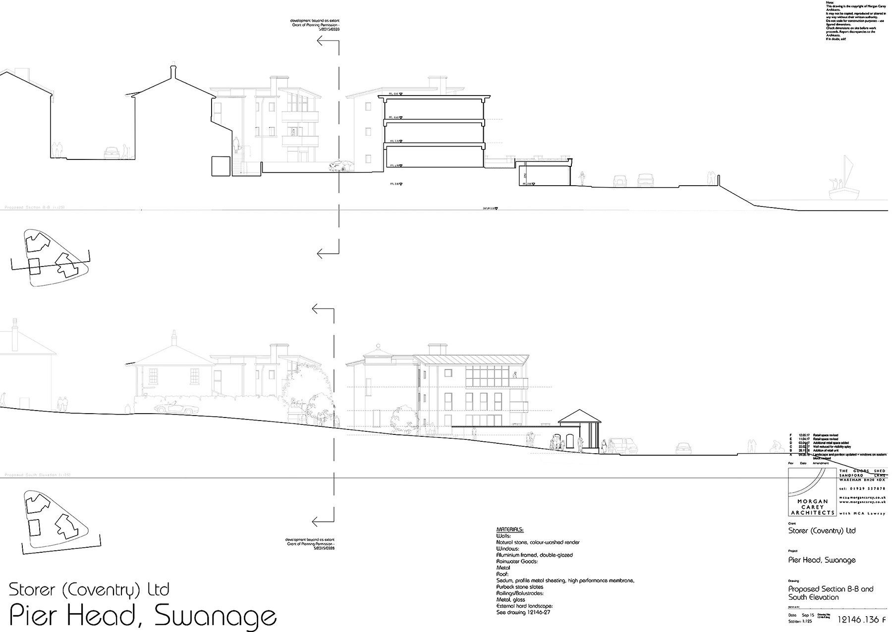
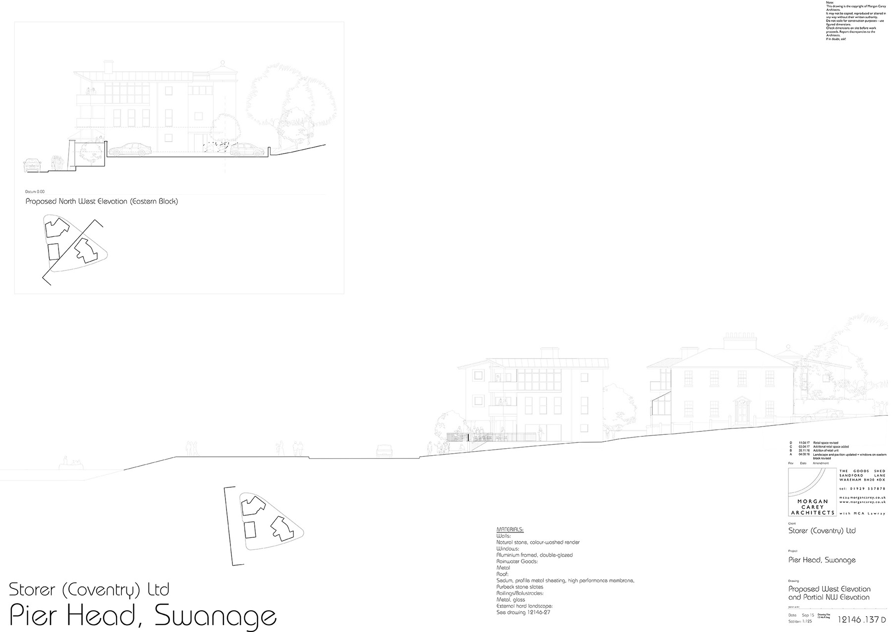
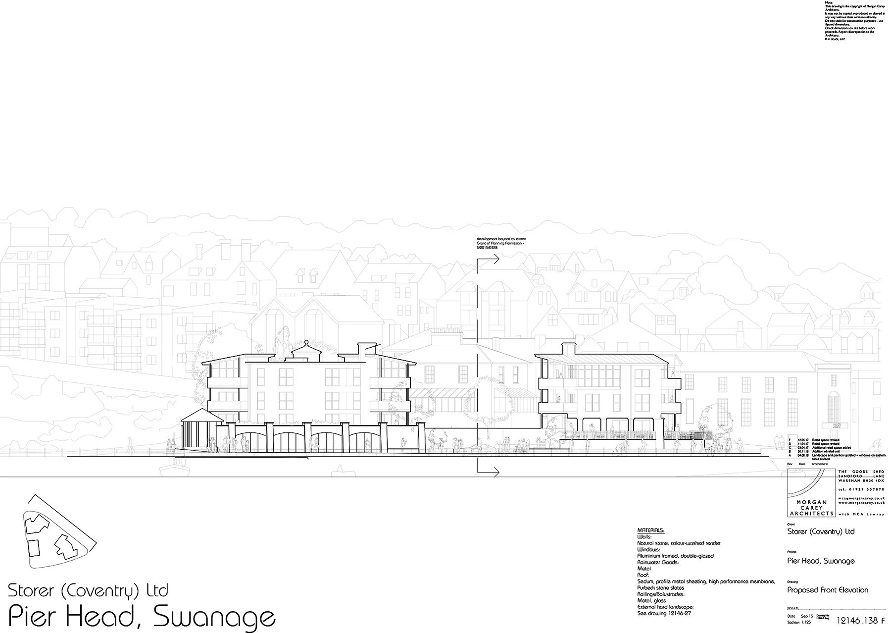
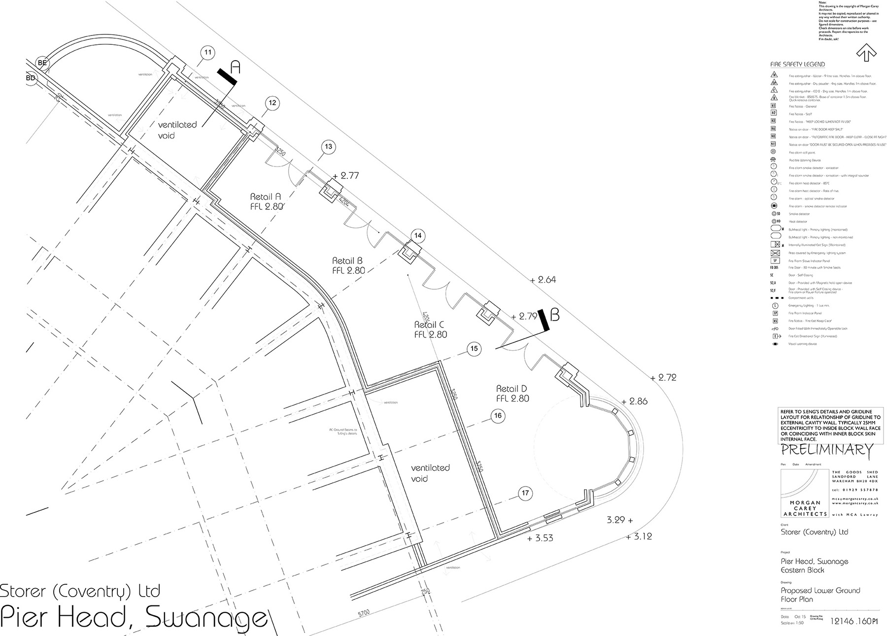
Download Plans & Elevations (PDF - large files) |
| Download all Plans & Elevations (zip file) |
| 12146-126C Site map and roof |
| 12146-127H Ground Floor Plan |
| 12146-128F First Floor Plan |
| 12146-129F Second Floor Plan |
| 12146-130E 1 Roof Plan |
| 12146-133E 1 Contextual Elevations |
| 12146-134E North Elevation |
| 12146-135F East Elevation |
| 12146-136F 1 South Elevation |
| 12146-137D 1 West Elevation |
| 12146-138F 1 Front Elevation |
| 12146-160P1 West Lower Ground Floor Kiosks |
| Purbeck District Council planning applications: 6/2015/0328 and 6/2017/0293 |
